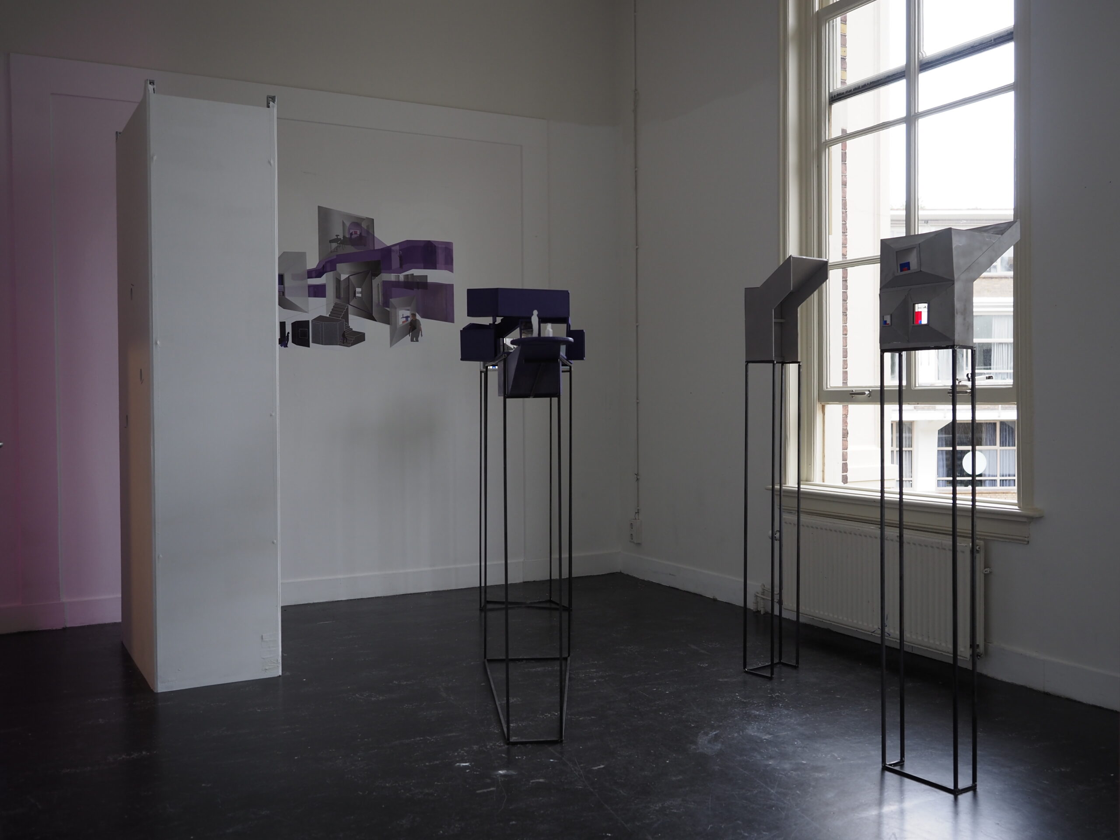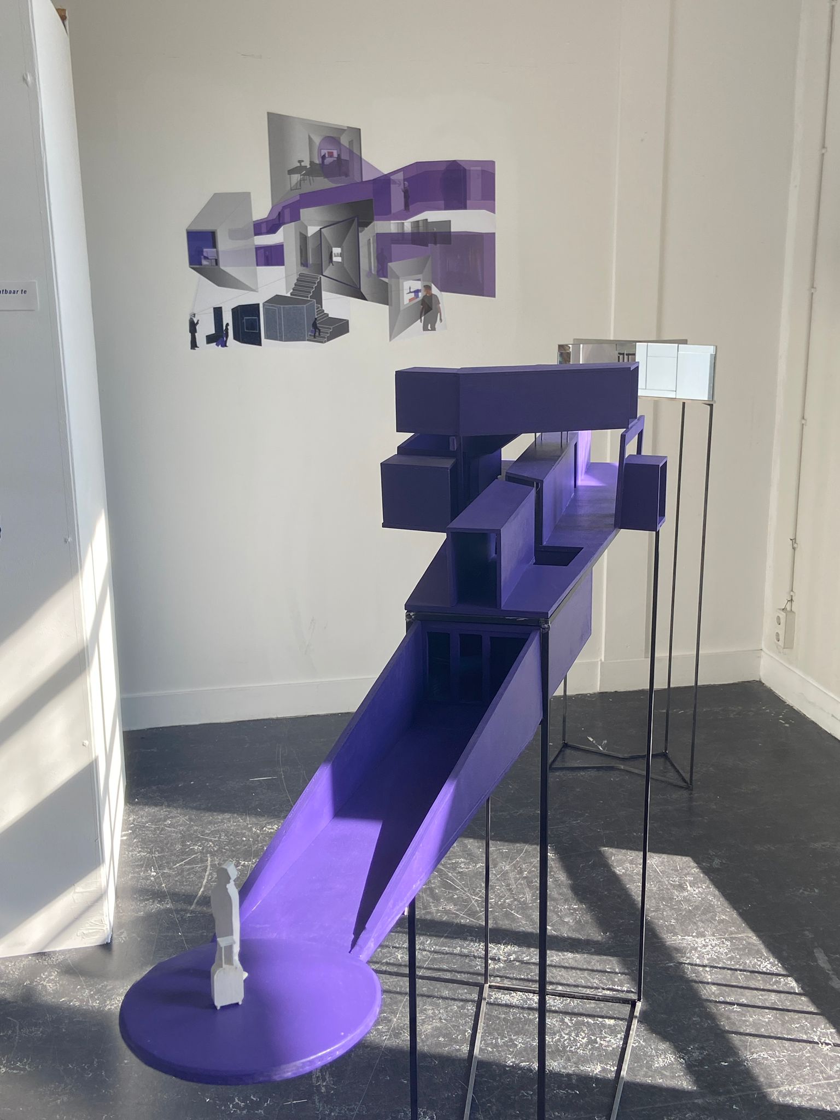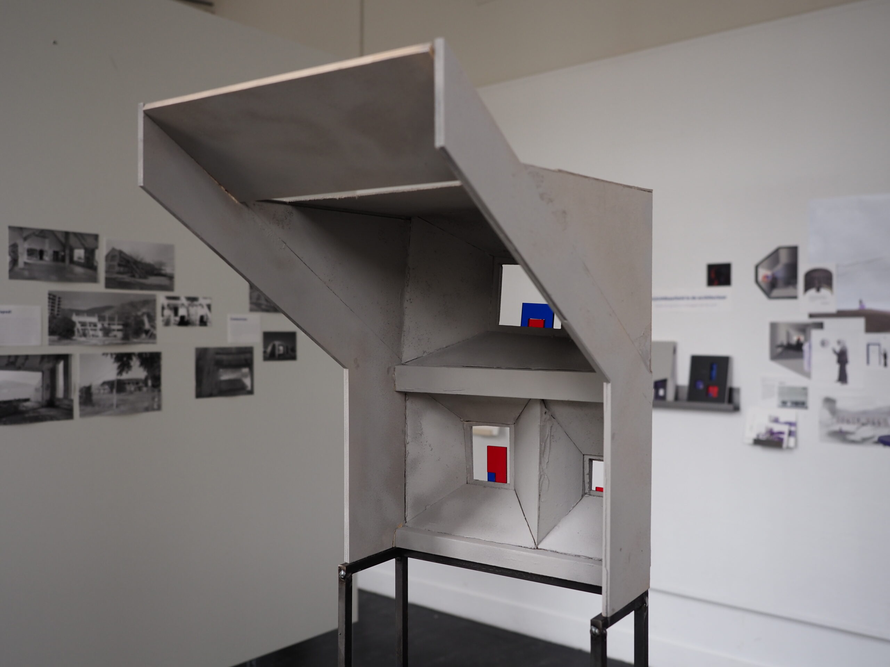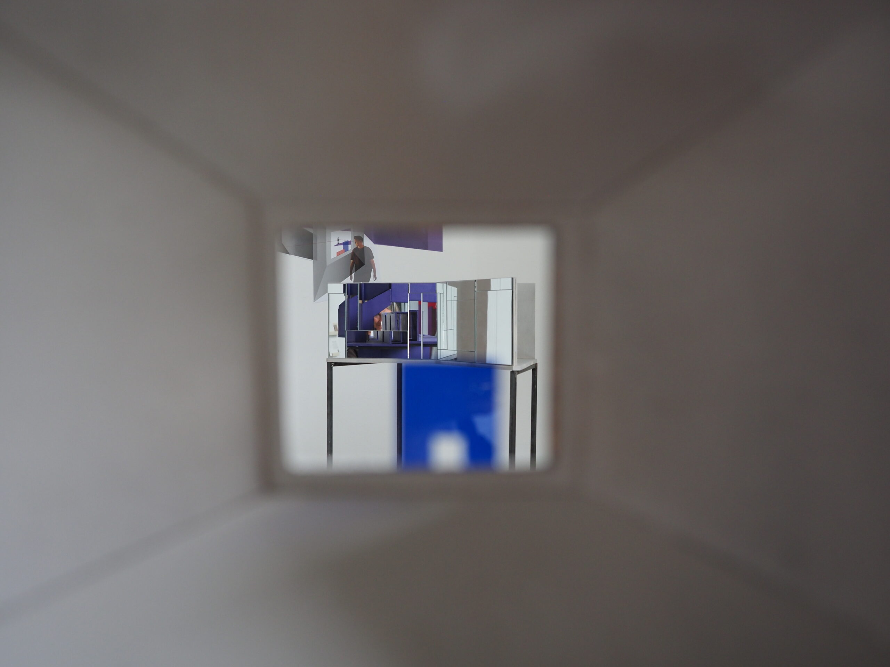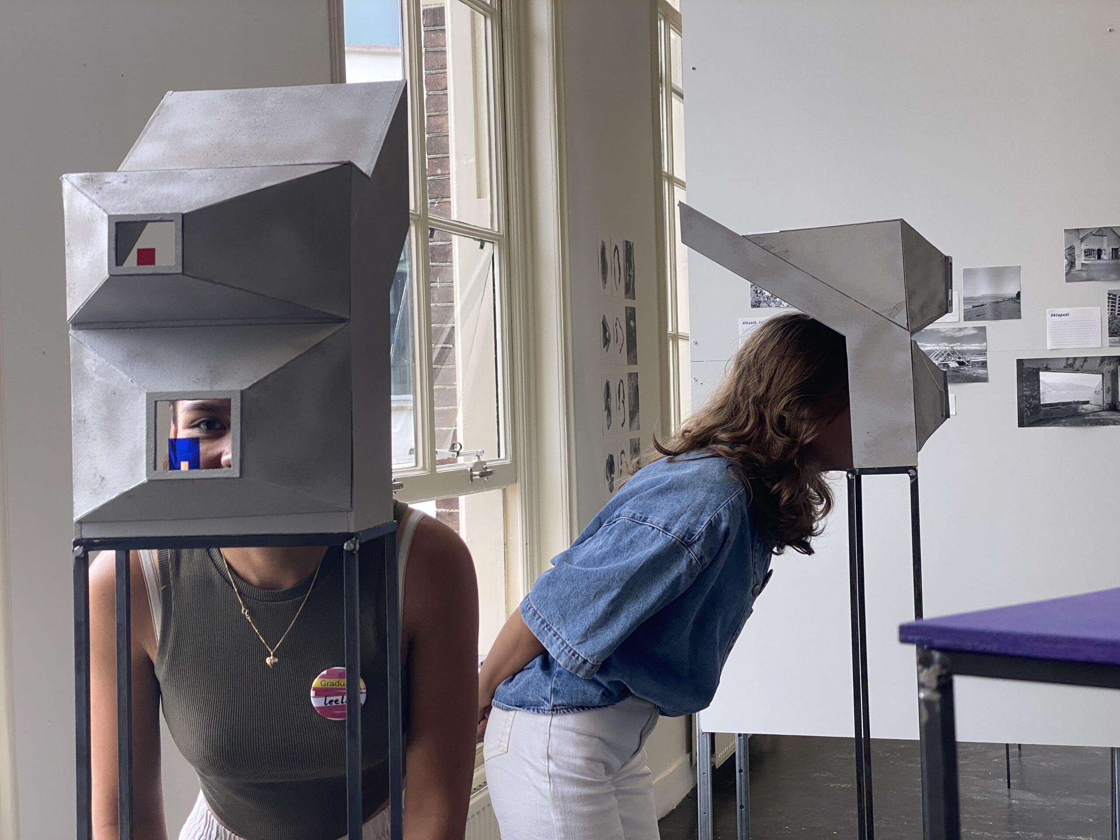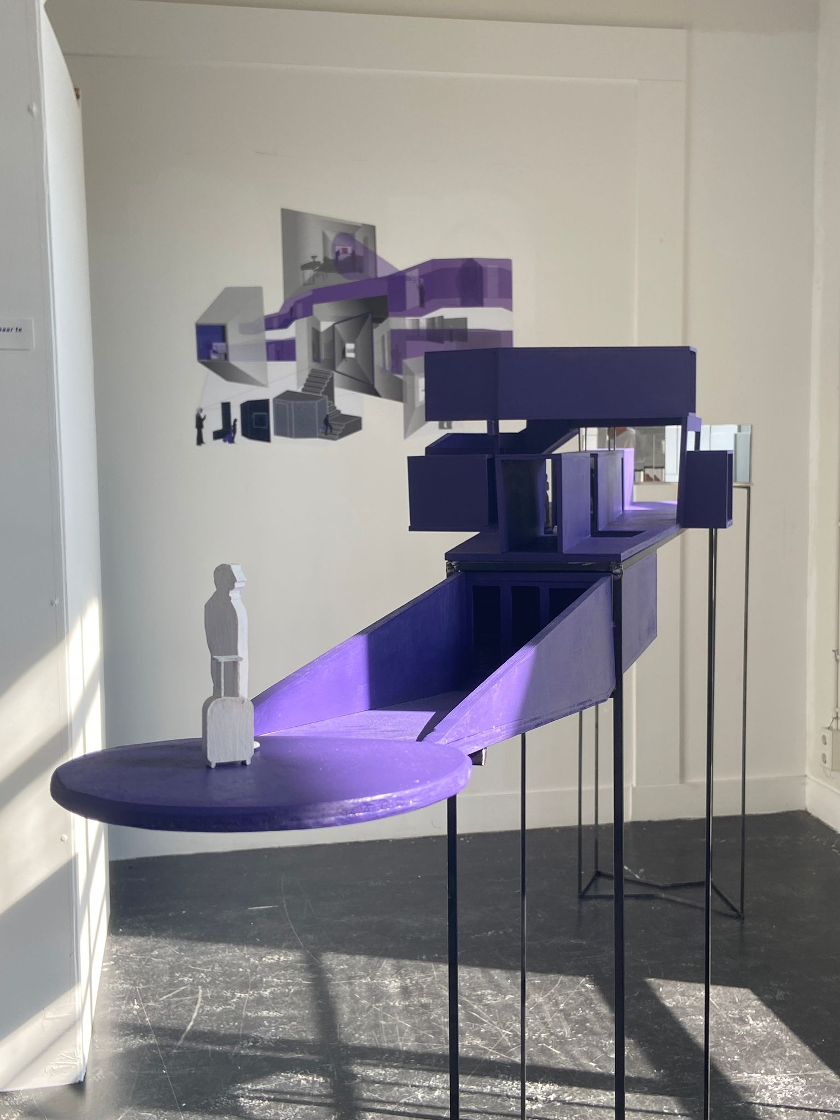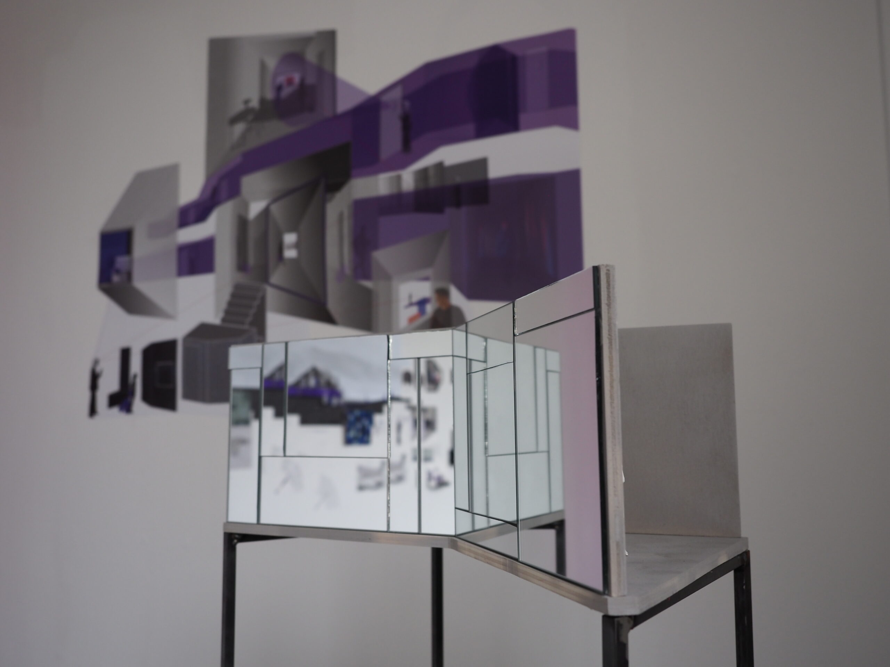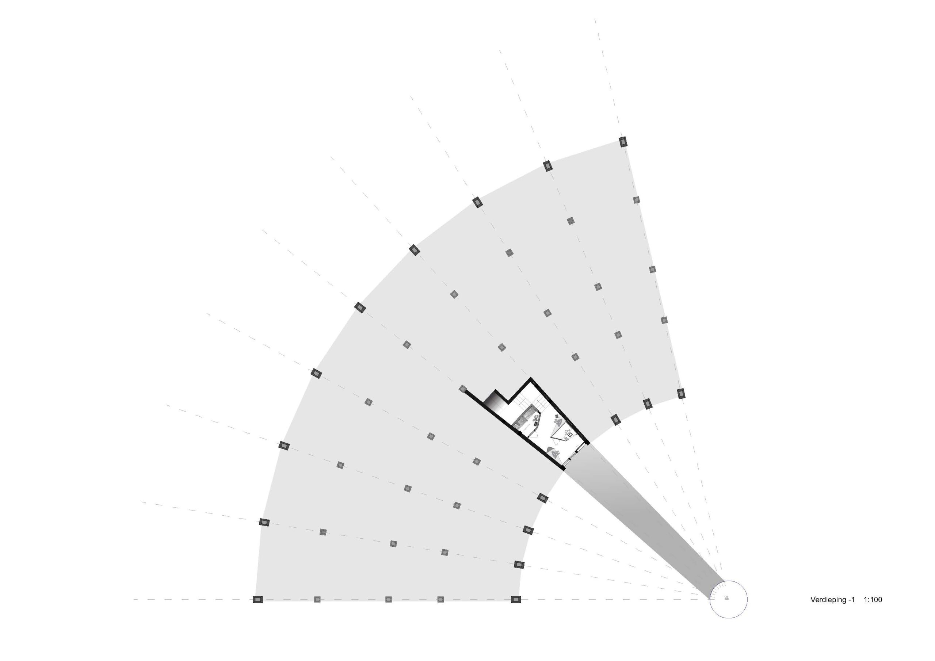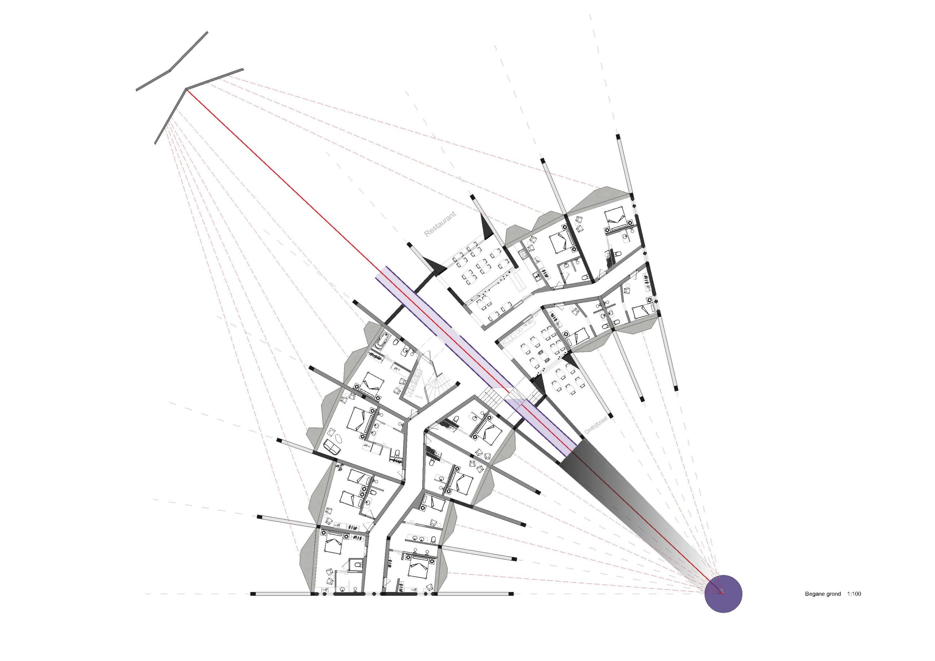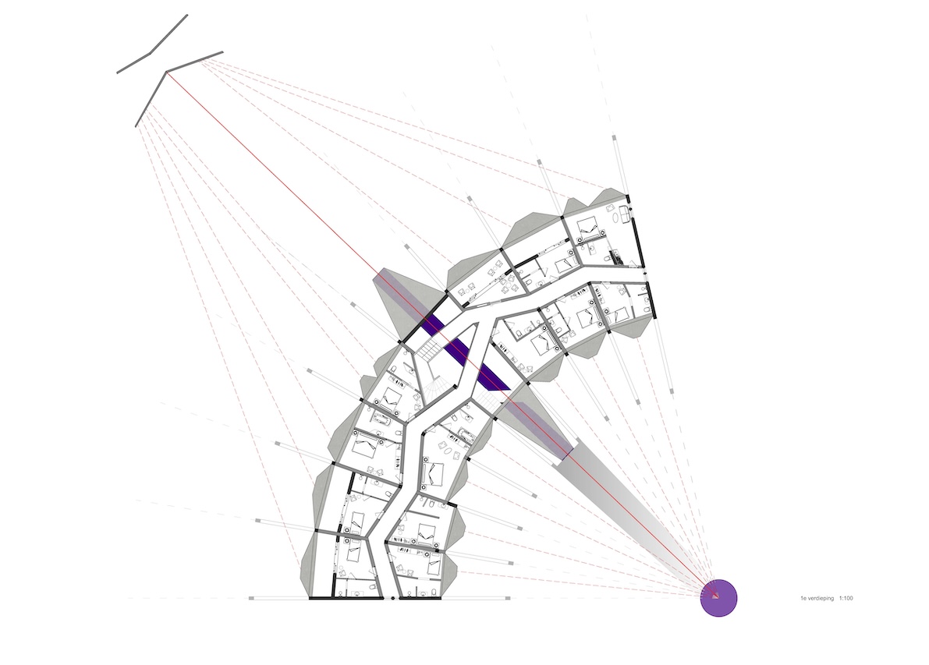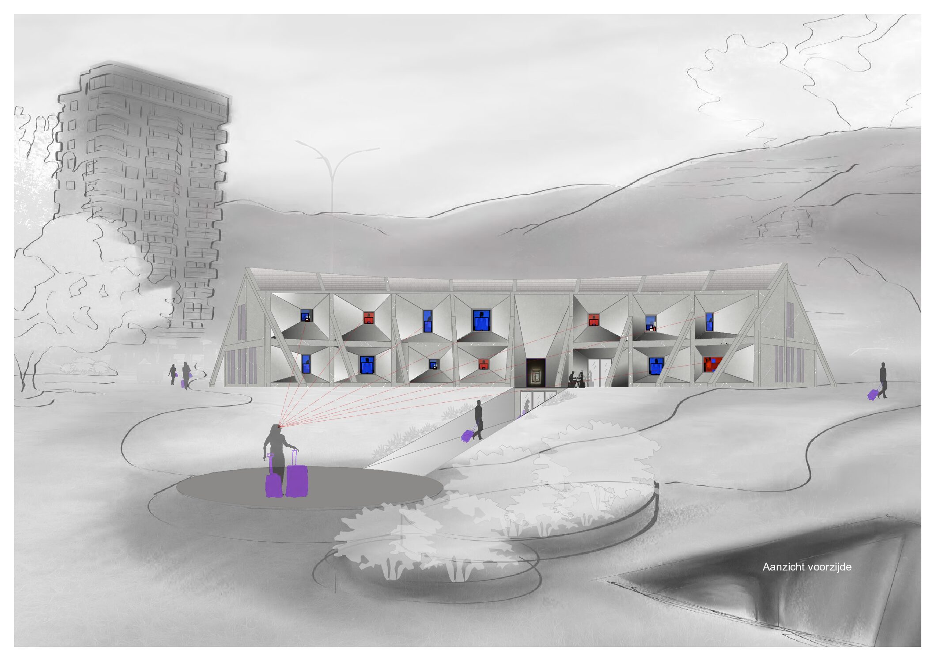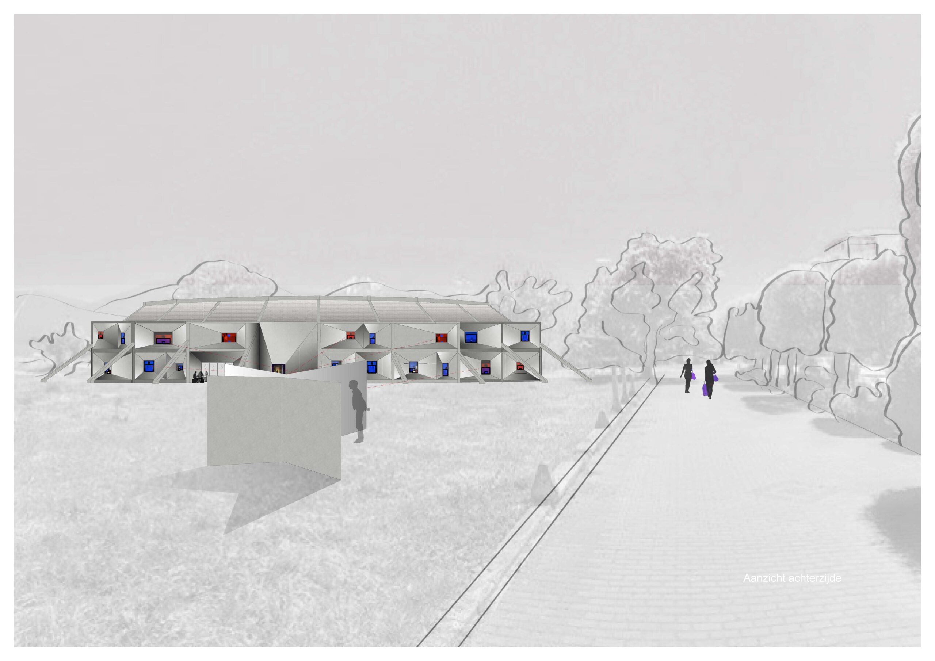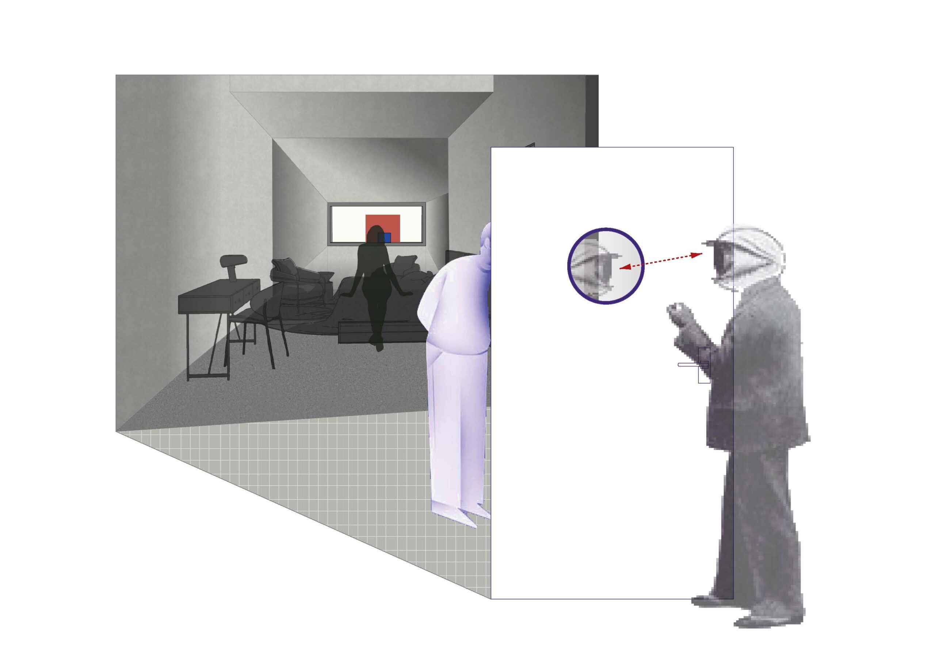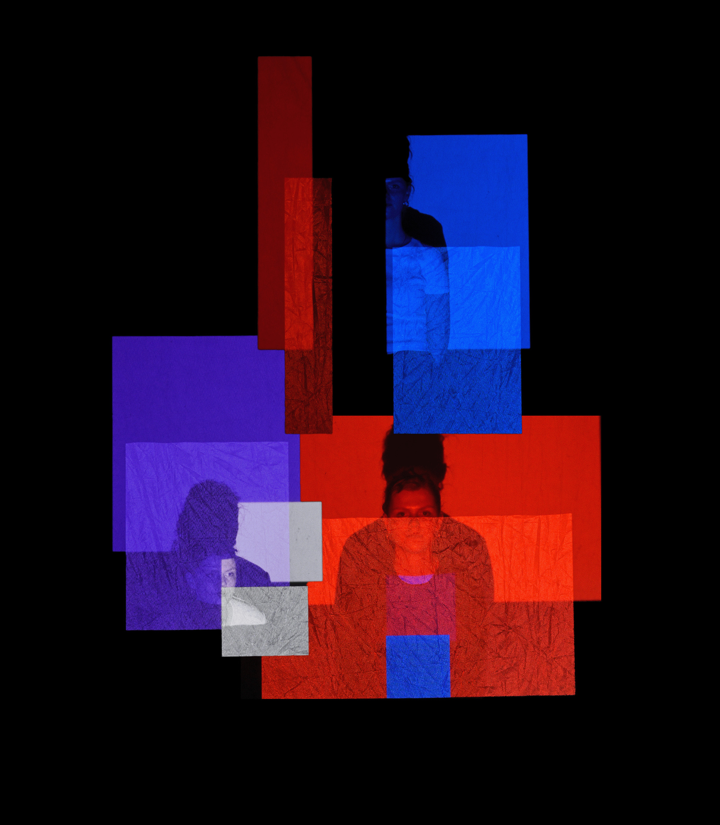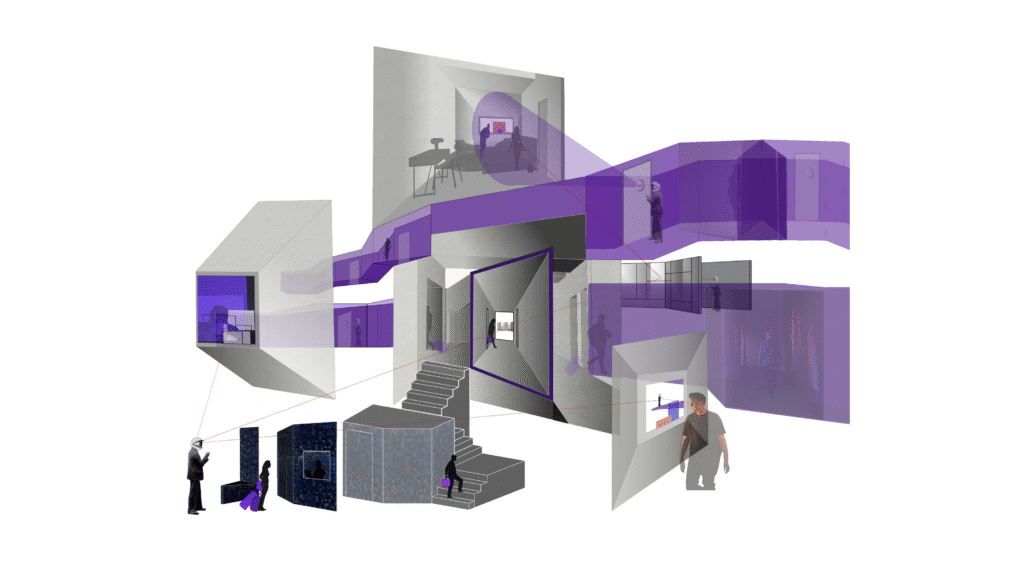
Architecture as an escape from the visible
Invisible, that is what I sometimes wish to be. Not out of fear, but to escape, if only for a moment, from a world in which visibility is the norm. Where everything must be shared, observed, and explained. Yet to truly be ourselves, we also need secrets. We long not only for the bright sunlight but also for the twilight in which we do not have to stand out, for a place where we can disappear without really being gone.

From this thought, I designed the circulation of a hotel where the interplay between the visible and the invisible takes center stage. Guests enter the building through a slow descent, gradually vanishing from sight. It feels as if one can check in unnoticed and slip away to a room unseen. But this sense of invisibility is only an illusion. At the rear of the hotel, an unexpected sightline opens up, a mirrored surface that reflects the entrance. From their rooms, guests can watch newcomers arrive without being seen themselves. What feels like disappearance to one, becomes revelation to another.
The hotel plays with perspective and lines of sight, unfolding as a game between presence and disappearance, where one subtly shifts from being observed to becoming the observer.
For me, architecture is not a matter of openness or closure, but a form that gives space to invisibility. My fascination lies in designing thresholds and transitions, places where you do not need to appear, where in the very act of disappearing, you come closer to yourself. This hotel embraces both desires: the wish to be seen, and the wish to disappear. It confronts us with how we look at others, and what we prefer to keep hidden.
The model is based on the design for the hotel’s routing, in which the visitor gets the feeling of being invisible to the other hotel guests. This is only an illusion created by the mirror, which makes each guest visible to the others.
“The model is a standalone element that can be experienced in the way the design is intended for hotel guests.”
The confrontation for guests with the way we watch and are watched will be intensified by the peepholes in the room doors, which contain one-way glass. This causes the voyeur to be caught by their own gaze, while the guest inside the room can observe who is trying to spy on them, unseen.
Concept sketches
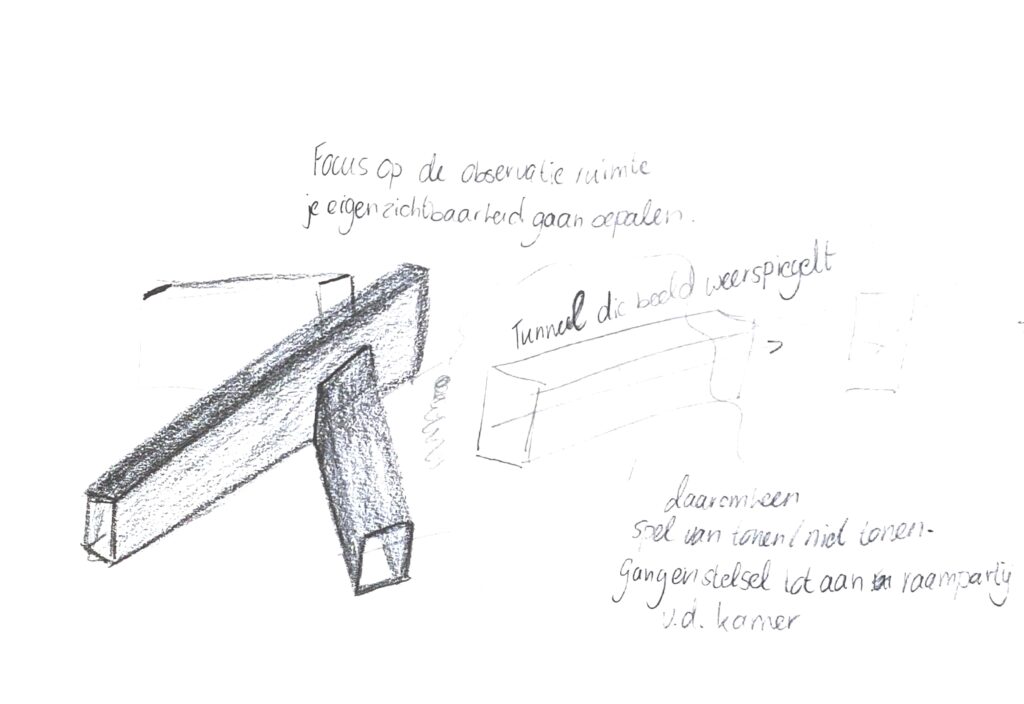
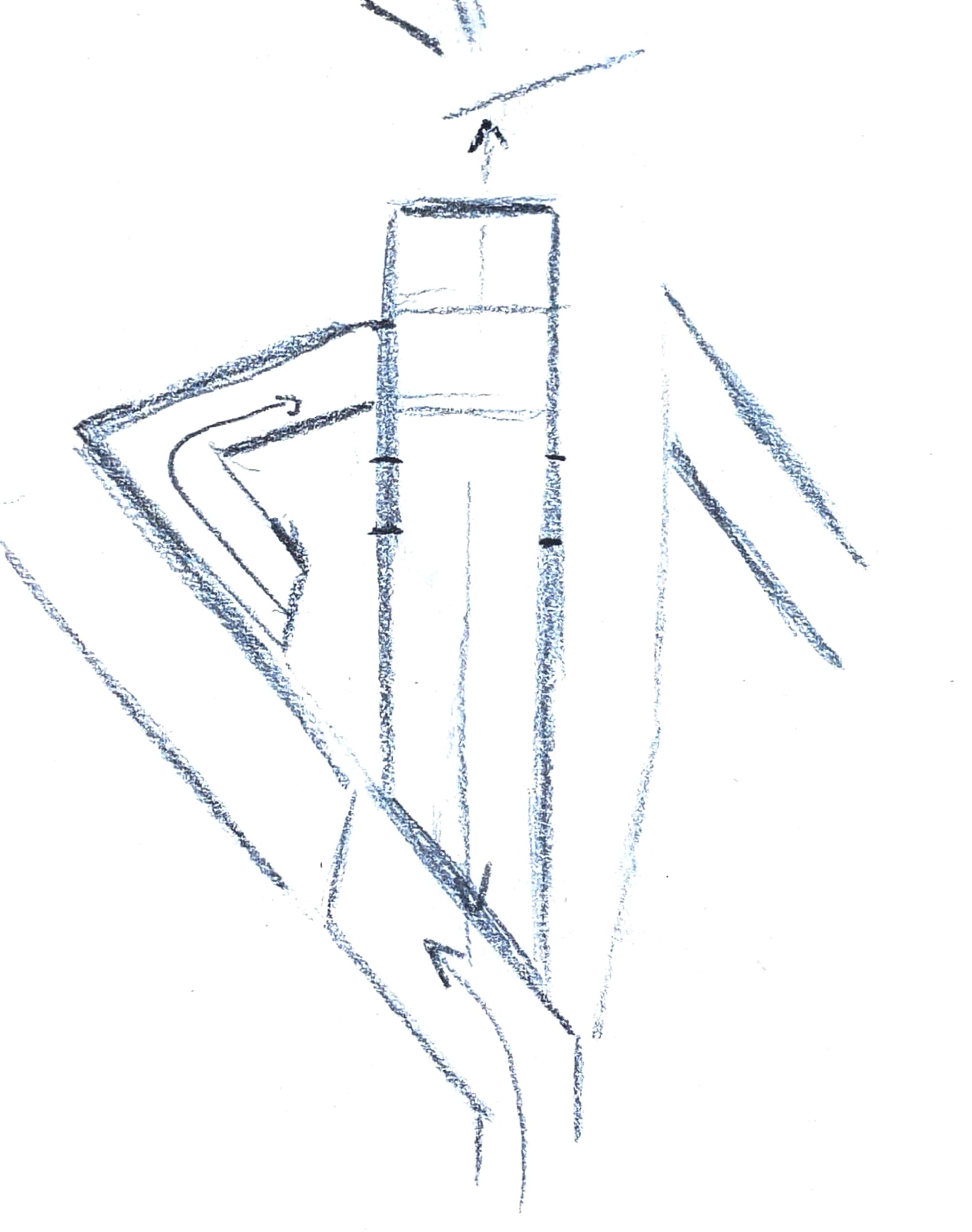
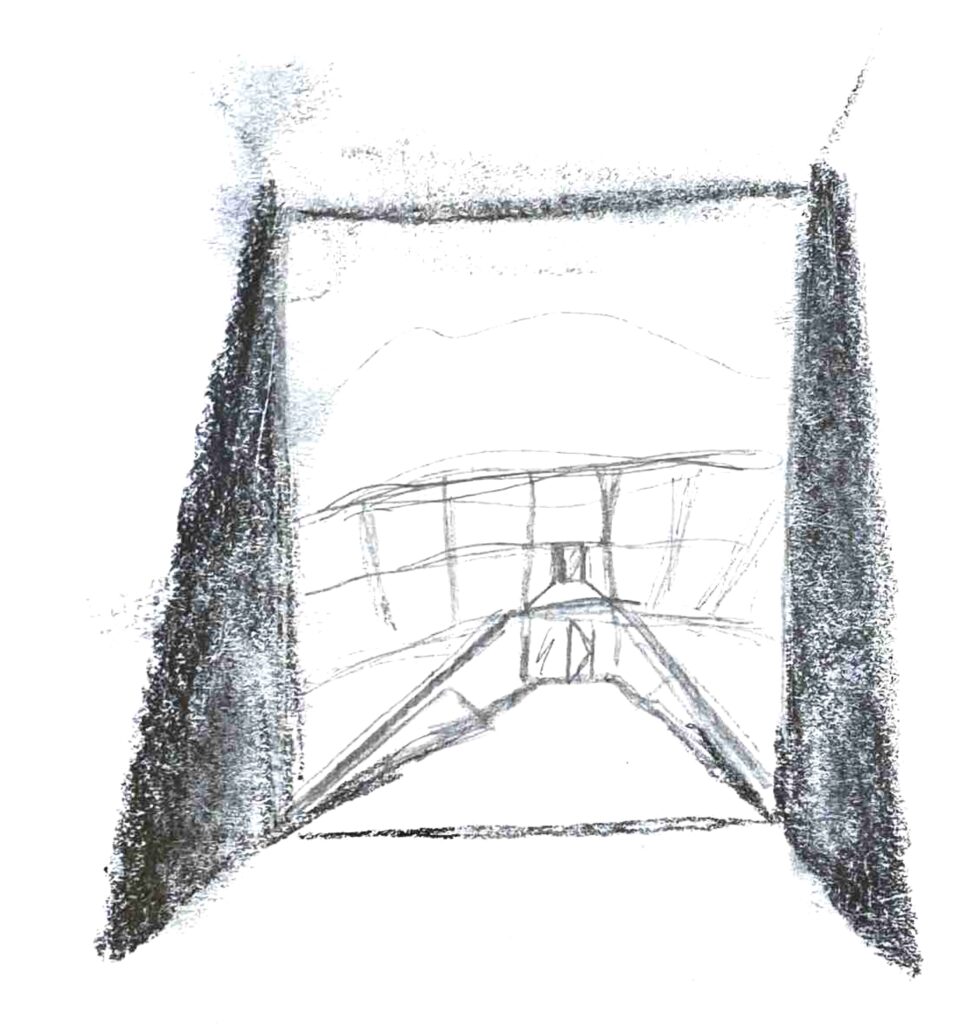
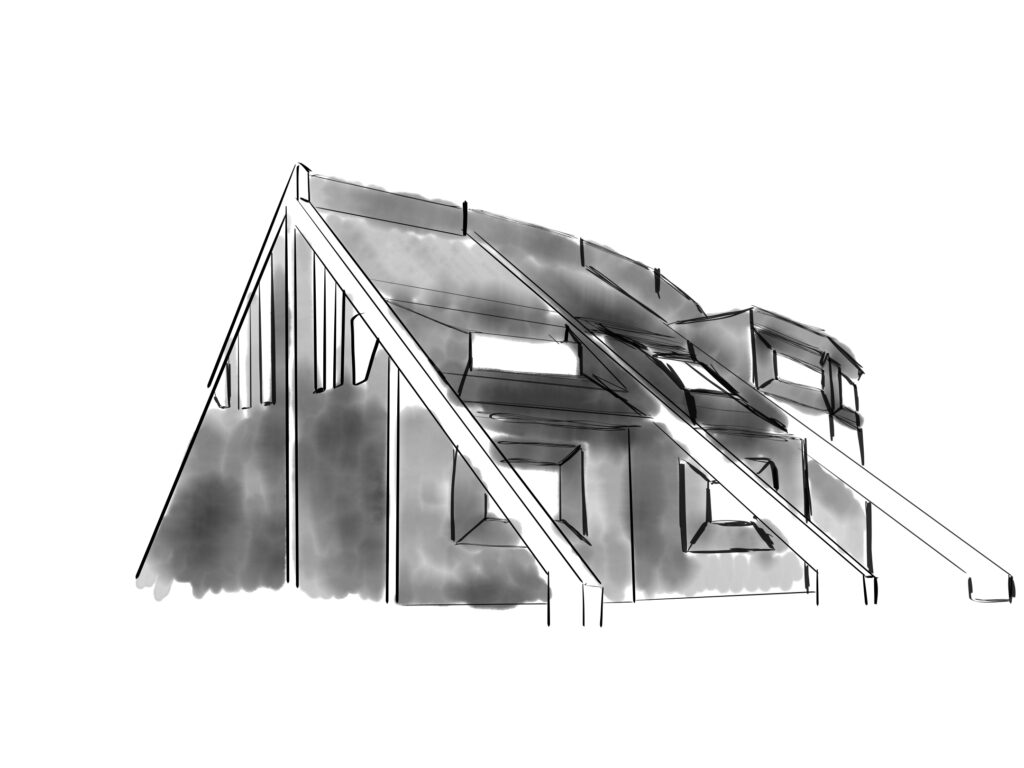
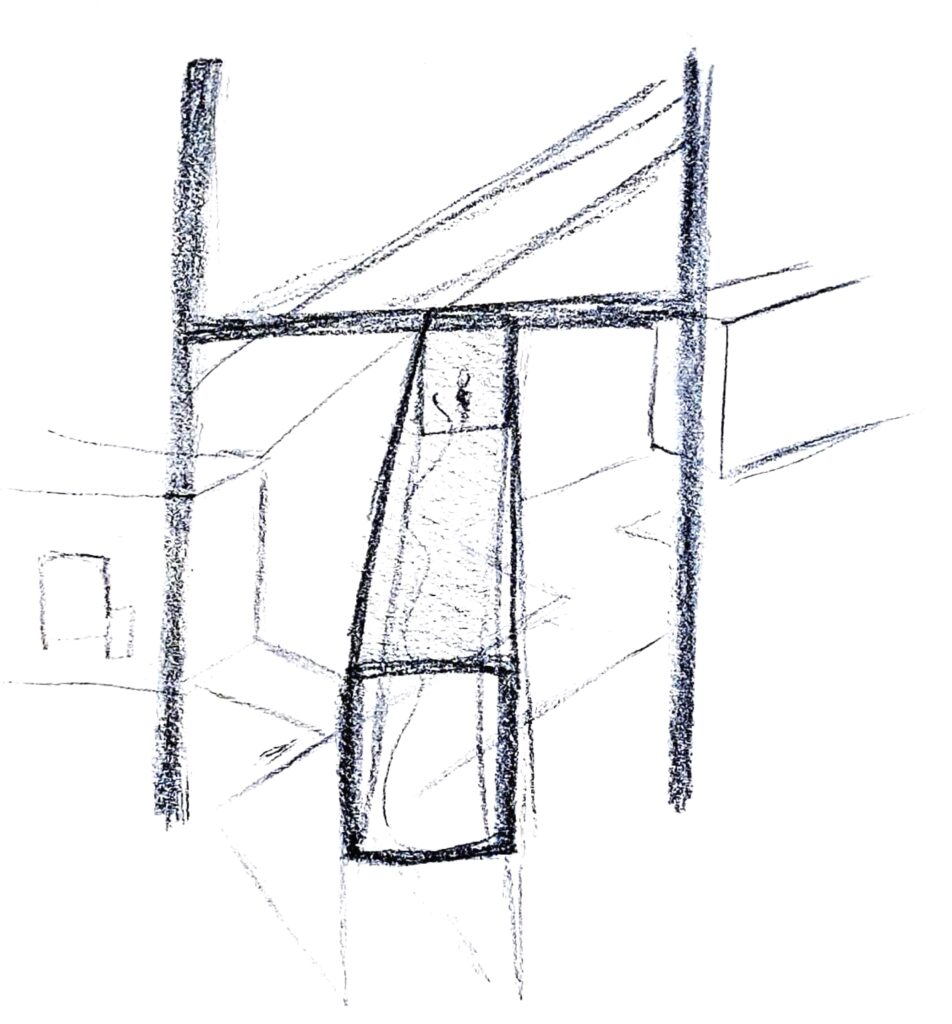
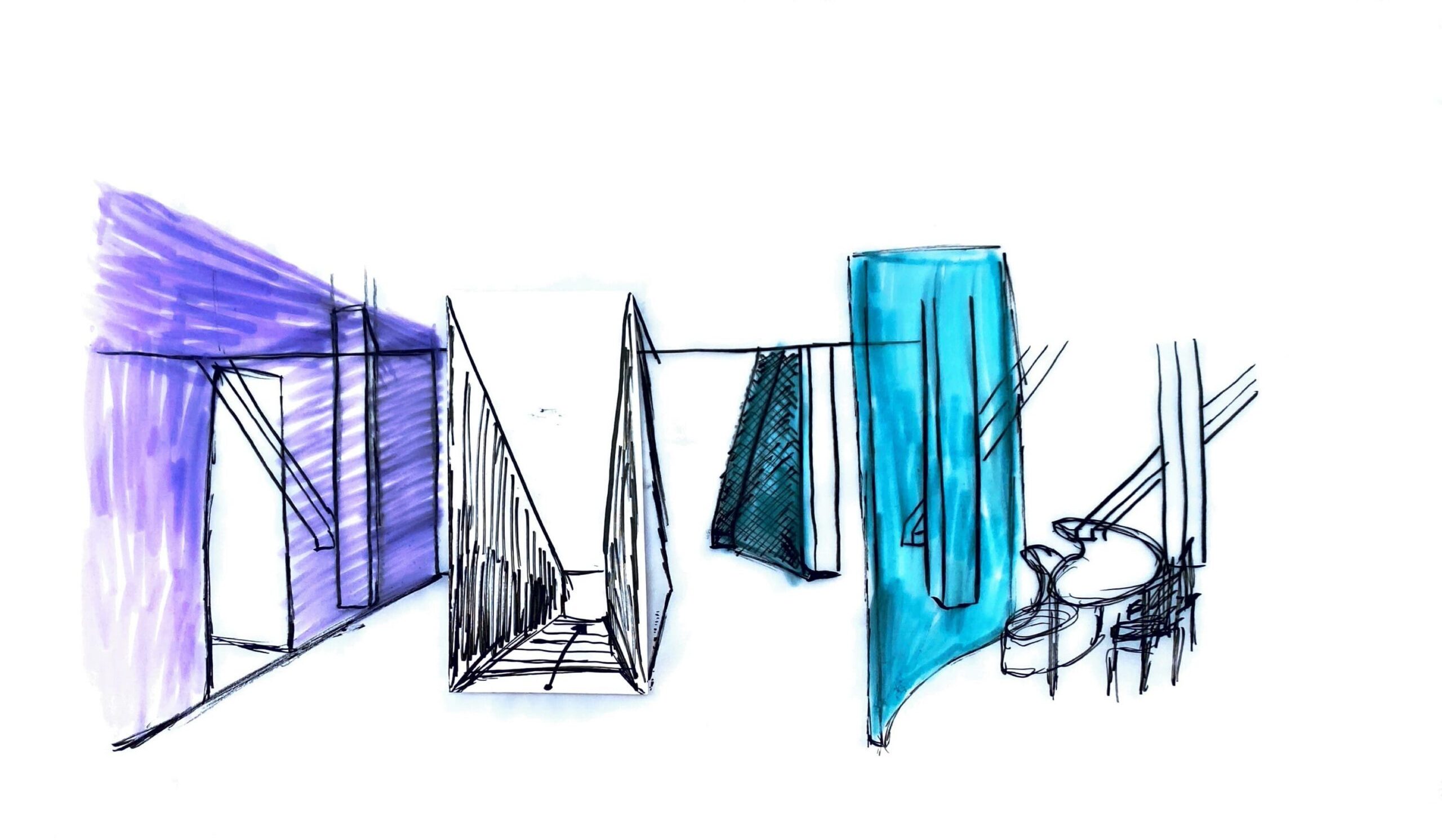
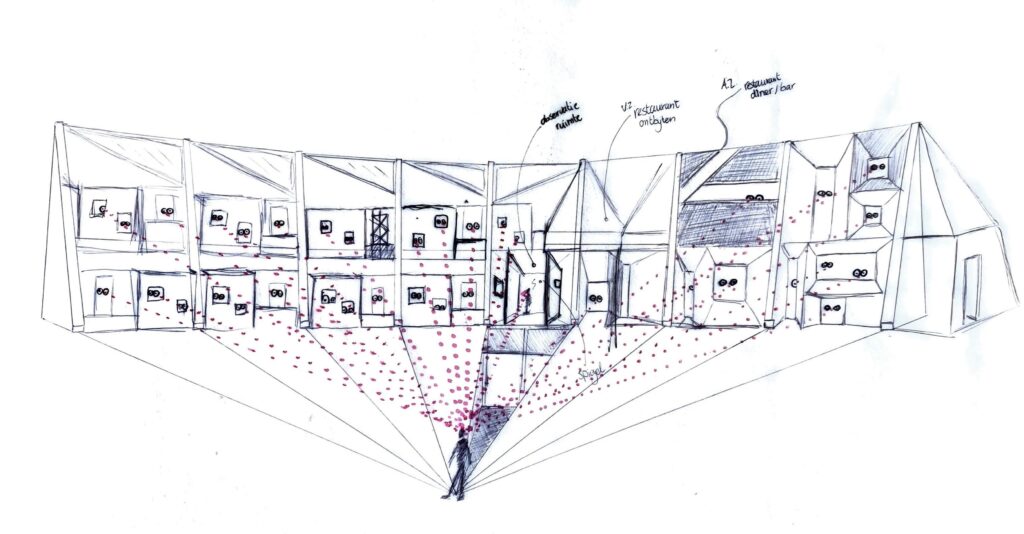
For the materialization of the entrance, I chose to use mosaic. Mosaic is deeply intertwined with Albanian cultural history, from the Roman villas in Durrës to the Byzantine churches in Berat. These centuries-old mosaics tell stories of power, spirituality, and everyday life. Composed of thousands of tiny pieces of stone, glass, or ceramic, they come together to form a single image. Mosaic thus functions as a visual metaphor for identity and memory, immediately giving hotel guests a sense of Albanian culture as they enter.
The design of the entrance, including the check-in desk, is crafted so that after checking in, the guest can begin their ‘invisible’ journey to the hotel room. The shape of the desk guides the path guests take. The space also includes seating areas for rest and a secure area for luggage storage. The design of the hotel focuses less on the rooms themselves and more on the circulation and its connection to the rooms, particularly the window facades. These facades are designed so that guests can control how visible they are from the outside.
By introducing depth to the facade, guests can choose their distance from the window when looking outside. The further back they stand, the less visible they are to the outside; the closer they approach, the more they can peer out while concealing themselves behind the colored glass. This glass allows guests to blend into the color, effectively disappearing from view while observing unnoticed.
In my graduation project, the tension between visibility and invisibility is not only explored theoretically but made spatially tangible. Situated on the shores of Lake Pogradec in Albania, the design revolves around a network of sightlines directly related to the existing building. These sightlines are not neutral axes; they evoke associations with peeking, spying, and being watched.
These subtle yet intense forms of visibility play a central role in the design. By strategically applying the principles of the panopticon, mirrors, peepholes, and changes in floor levels, the hotel creates a spatial experience in which visitors are constantly aware of their position as both observer and observed. The design confronts us with how we perceive and are perceived, raising questions about privacy, control, and vulnerability, while simultaneously demonstrating the value of invisibility.
In an increasingly transparent and surveilled world, this project highlights the power of the unseen, a place for calm, introspection, and anonymity. By exploring this tension, the project invites guests to reconsider their perception of space, of others, and of themselves. It teaches us not to fear invisibility, but to cherish it as an essential part of how we experience and interact with the world.
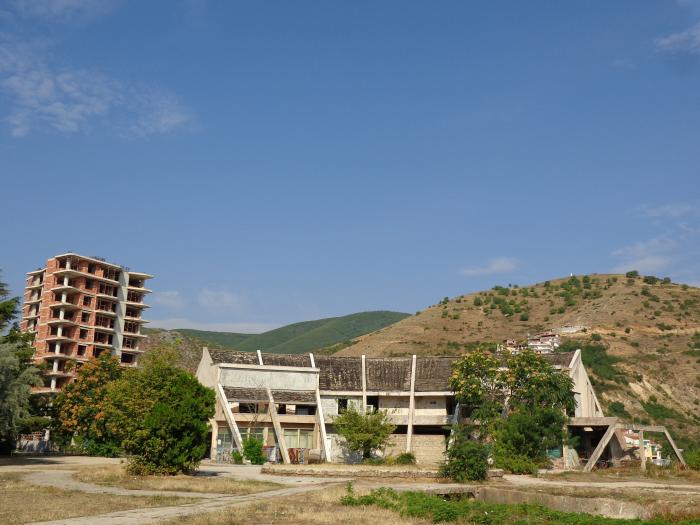
Transition from Cultural Heritage to Hotel
The location is a derelict structure in Albania, a country that was long isolated but is now becoming increasingly popular with tourists. It is situated on Lake Ohrid, which borders North Macedonia. Freely positioned along the promenade, it boasts a rich culture shaped by the country’s turbulent history.
