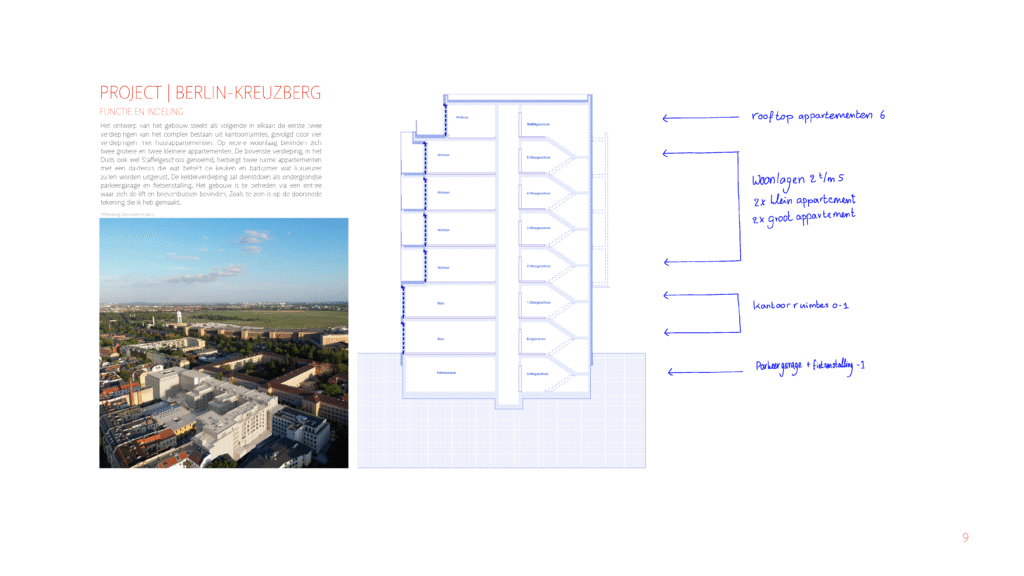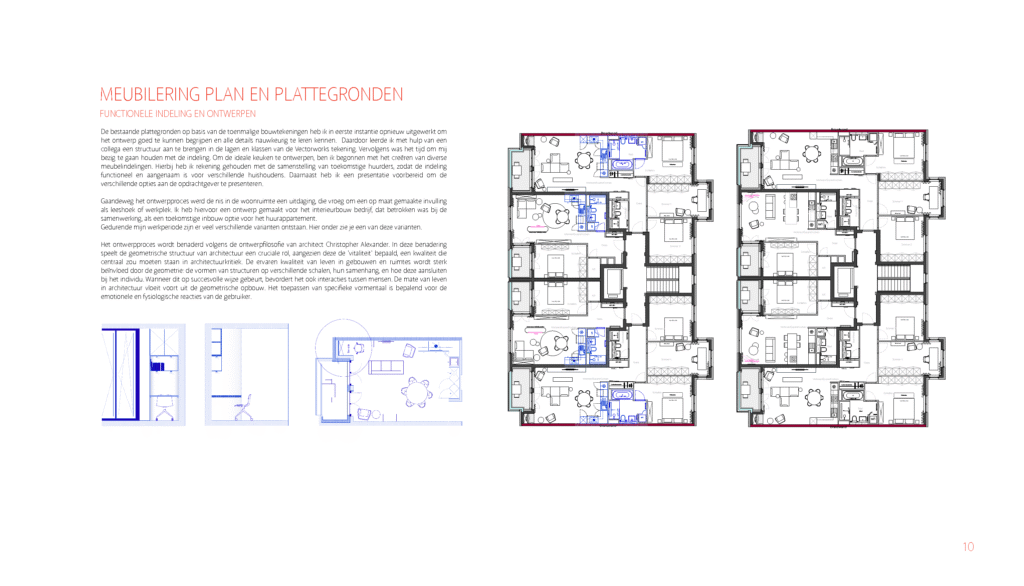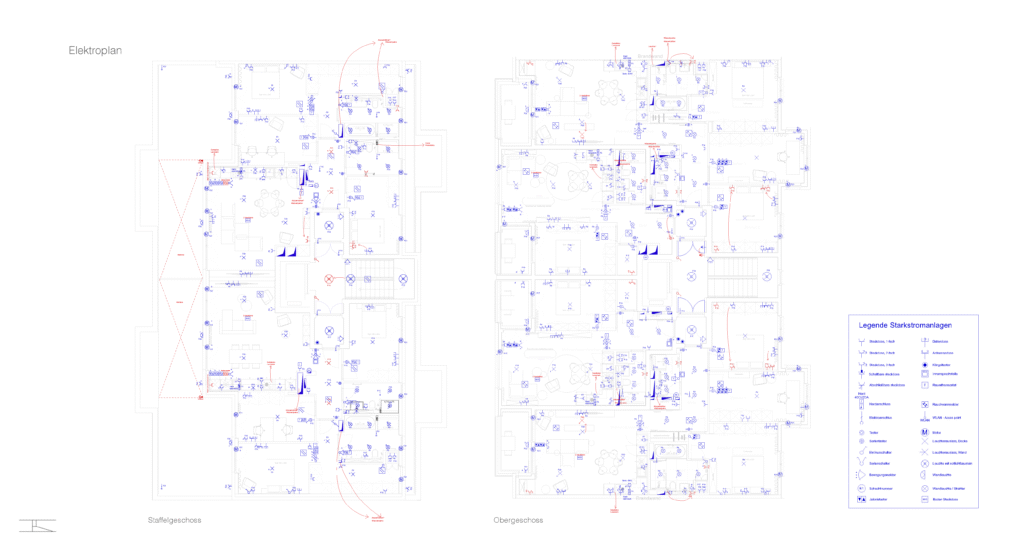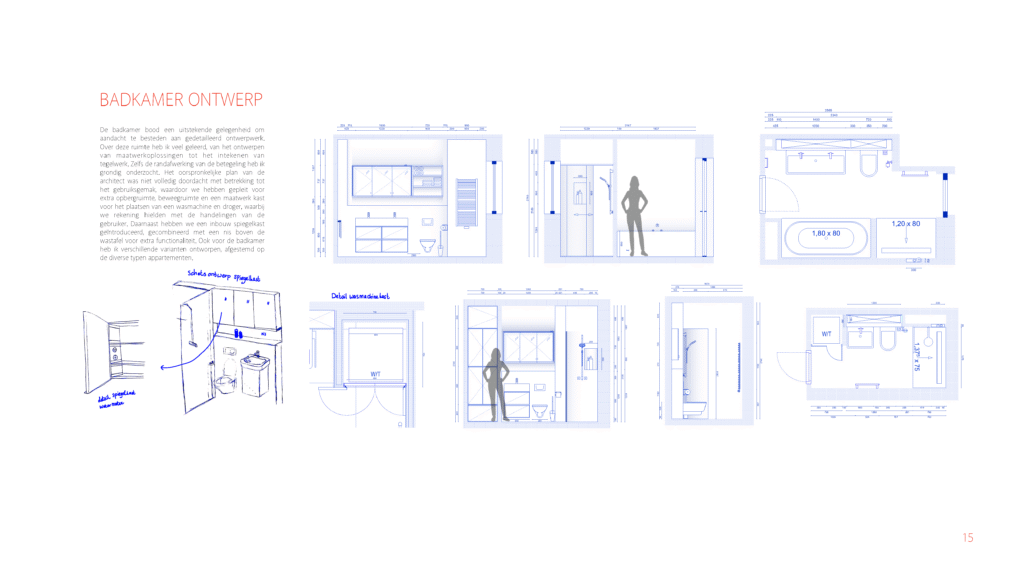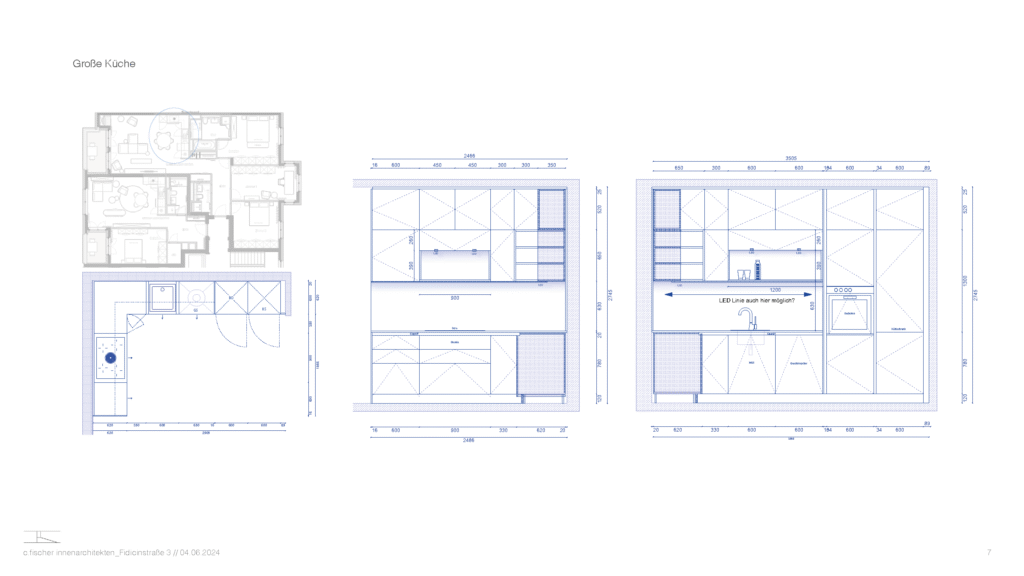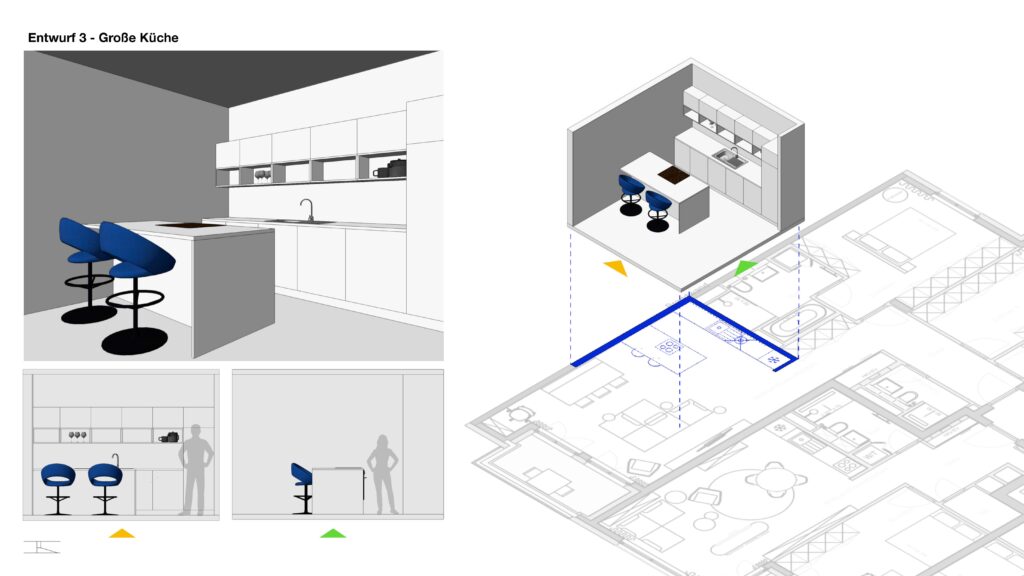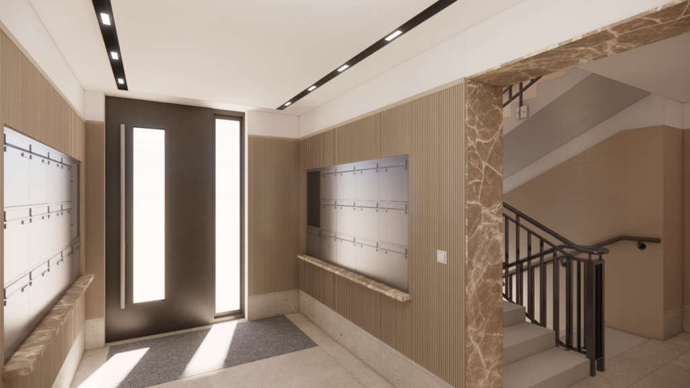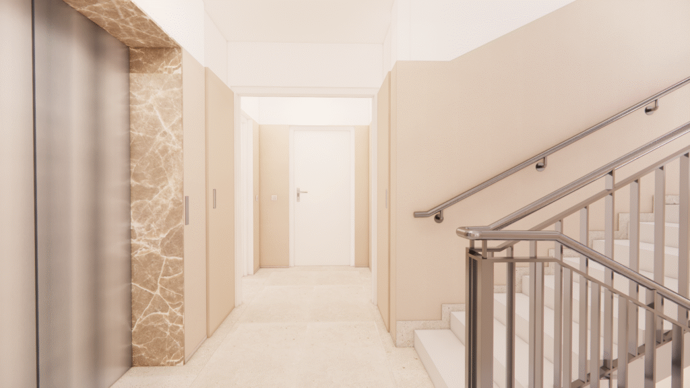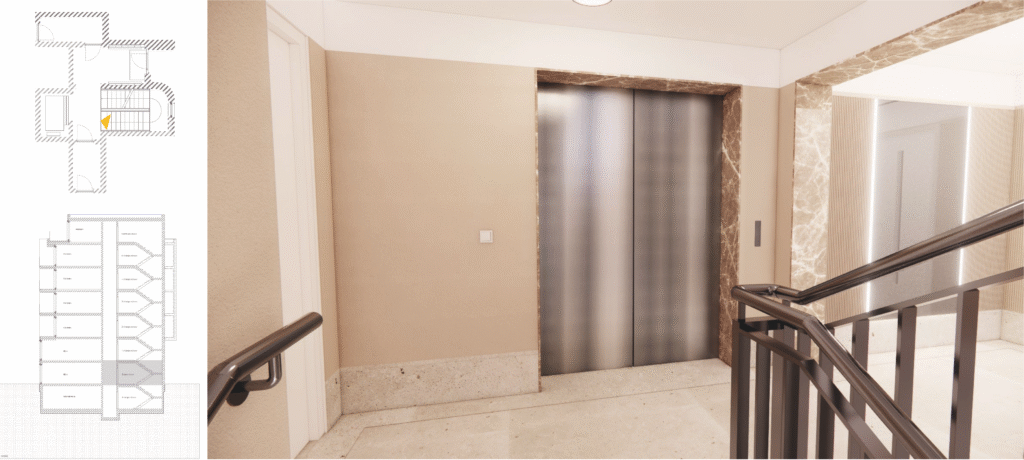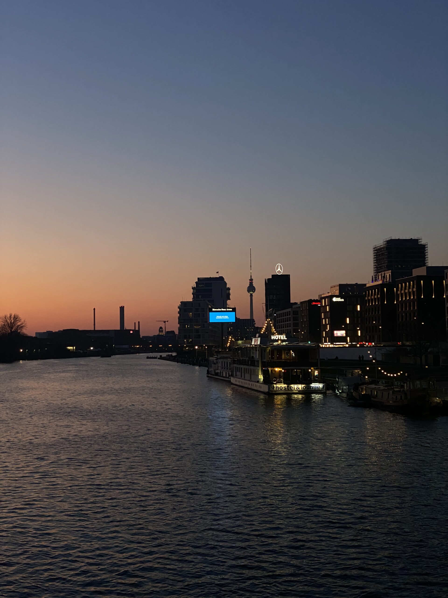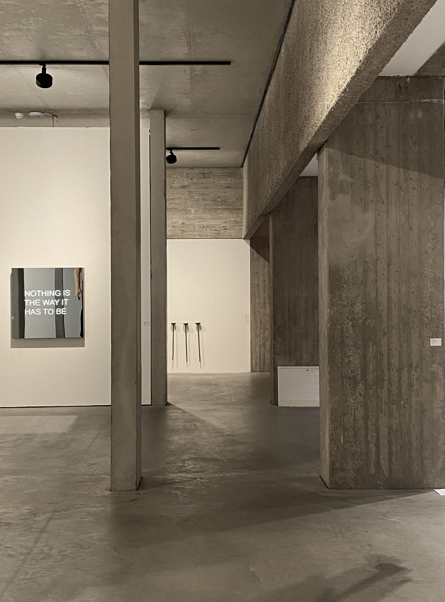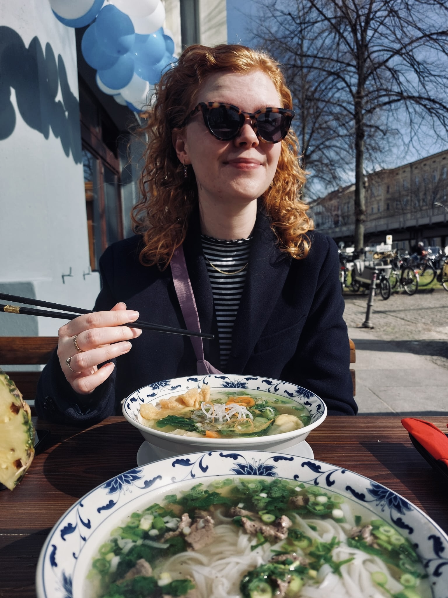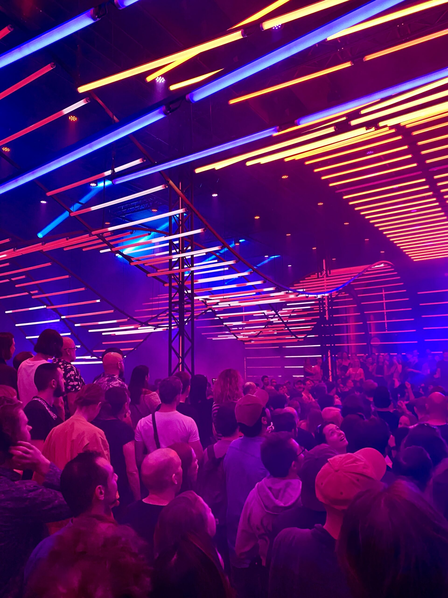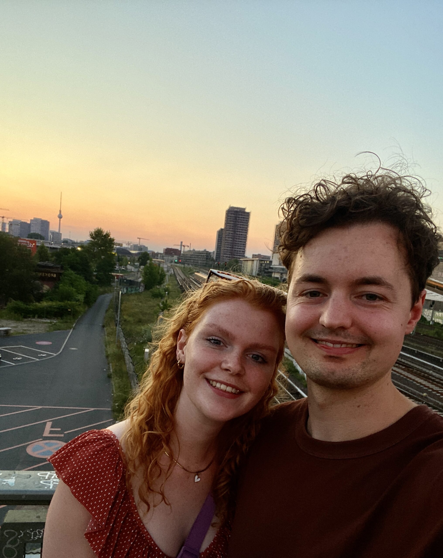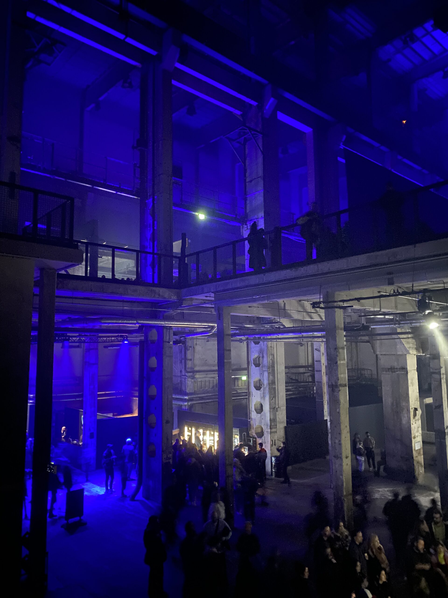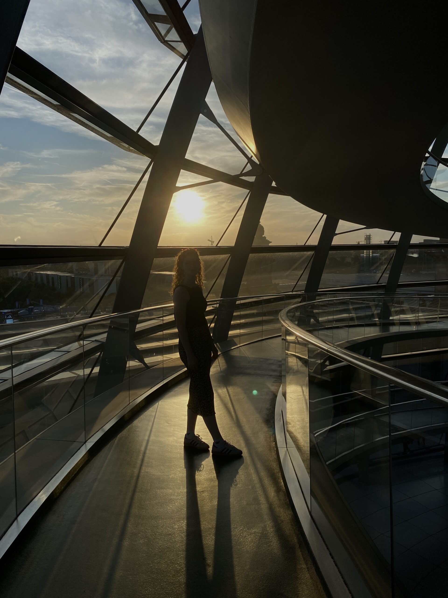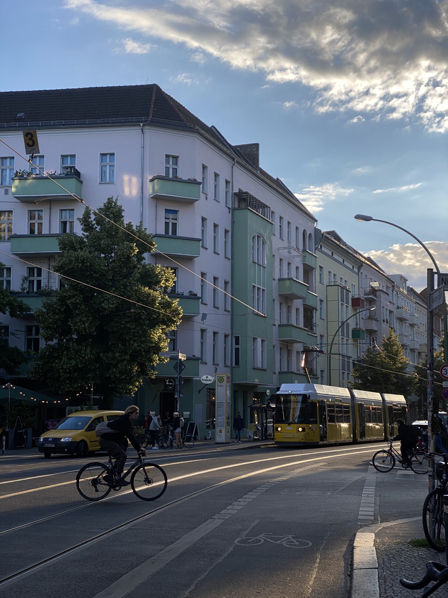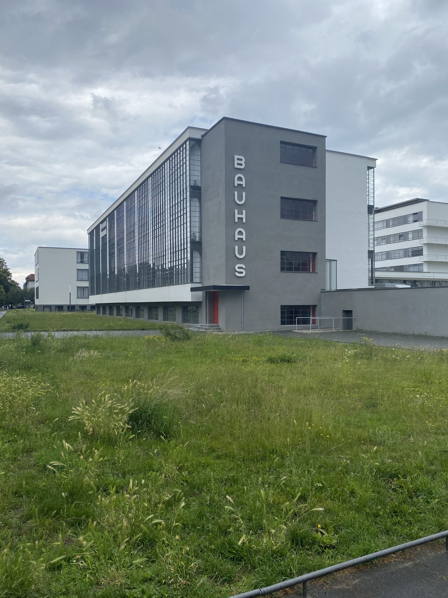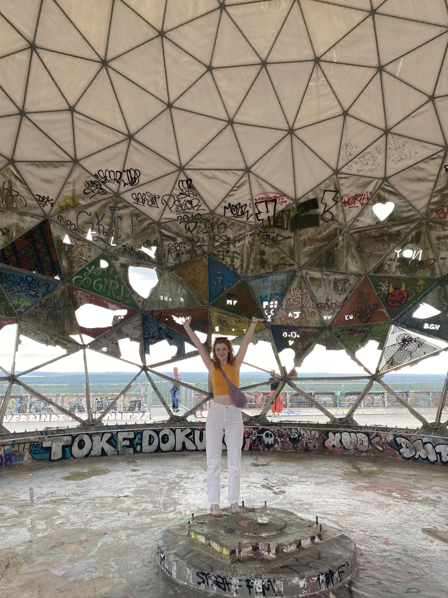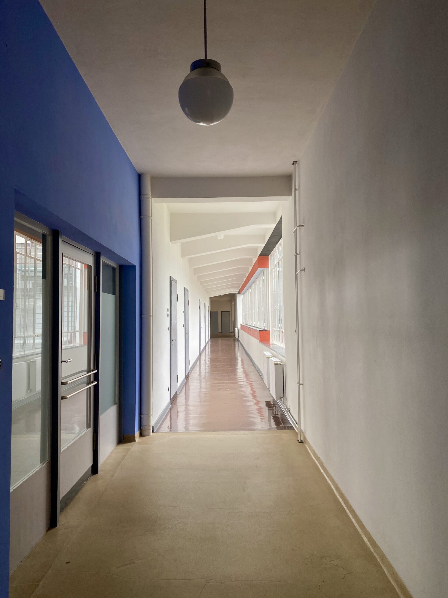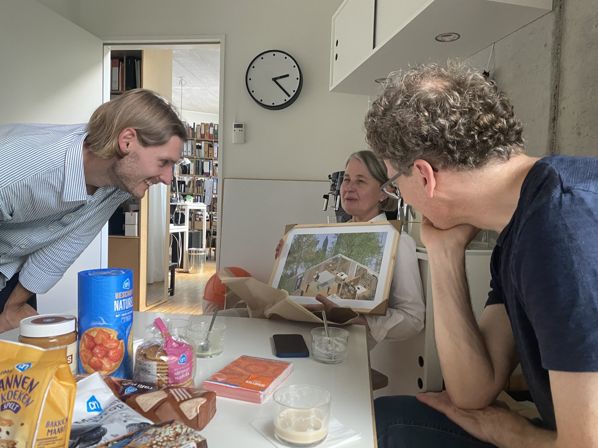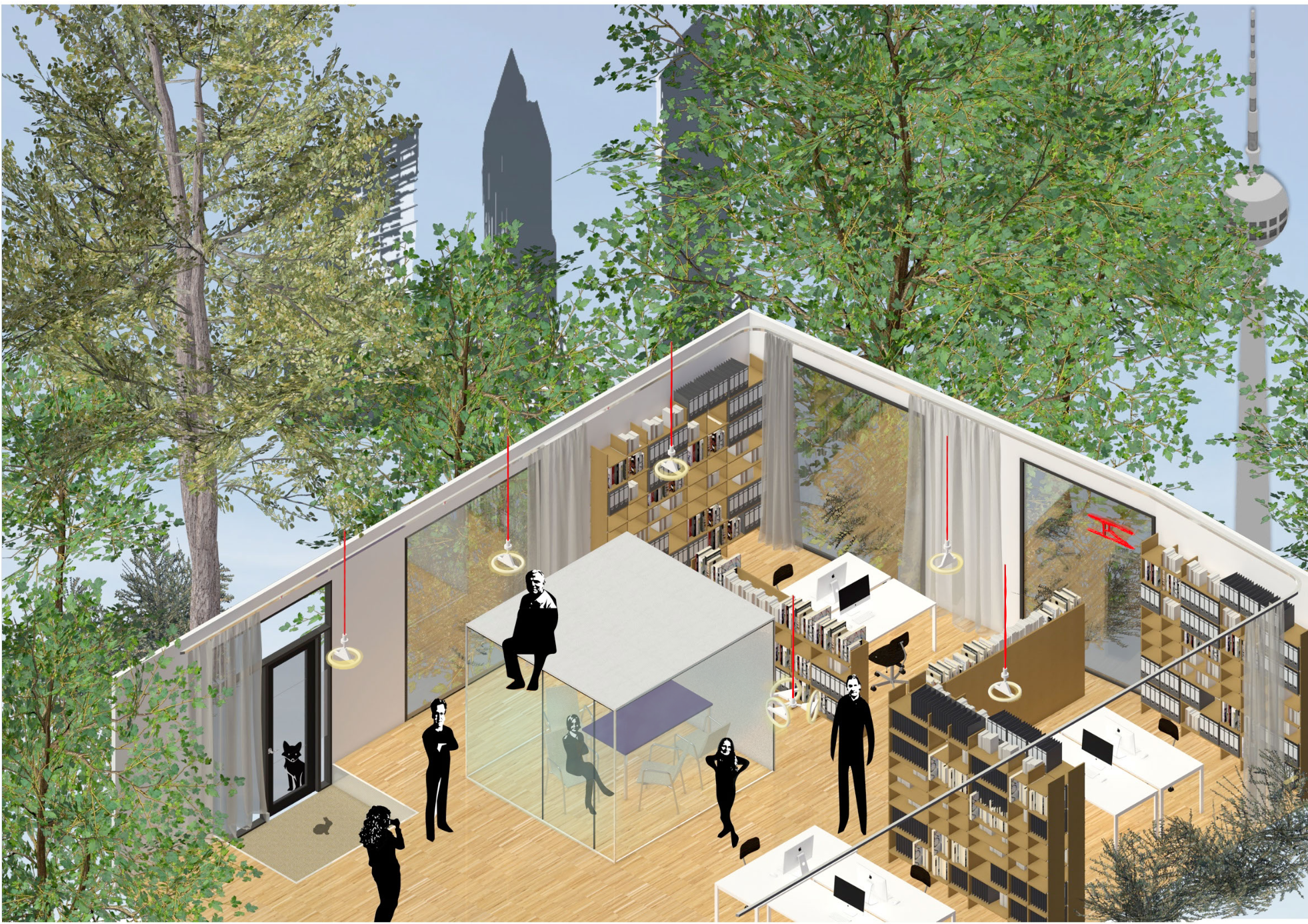
Six months in Berlin
At the beginning of 2024, I went to Berlin for six months to do an internship at C. Fischer Innenarchitekten. The firm, founded in 1986 and led by Christa Fischer, combines interior design, architecture, and product design. They collaborate with builders and users to develop accessible, innovative, and sustainable solutions. The office has worked on several large-scale projects, including public-private partnership projects, and maintains its energy and diversity by also engaging in social projects such as schools, nursing homes, healthcare facilities, and high-tech buildings for both private clients and the open economy. The range of their work is completed by assignments in way finding systems and exhibition design.
Construction Project – Berlin Kreuzberg
During my internship at Fischer Innenarchitekten, I mainly worked on a large-scale new construction project in the center of Berlin, which included both rental apartments and office facilities. The project was characterized by an unusual collaborative structure involving several stakeholders. The CEO and founder of the real estate company, one of Fischer Innenarchitekten’s long-standing partners, had previously entrusted the firm with various commissions. In this project, we acted as a right-hand partner in decision-making and in developing proposals for the preparation of the building and its interior design. My role within this project was diverse and intensive. I was responsible for developing interior design concepts for the apartments, as well as designing the entrance and staircase in detail. In addition, I attended construction meetings and discussed proposals directly with the client. I also produced detailed design proposals for the kitchen, bathroom, and for the installation and lighting plans.
Visuals
3D visualizations of the staircase and entrance created with Vectorworks and Enscape.
